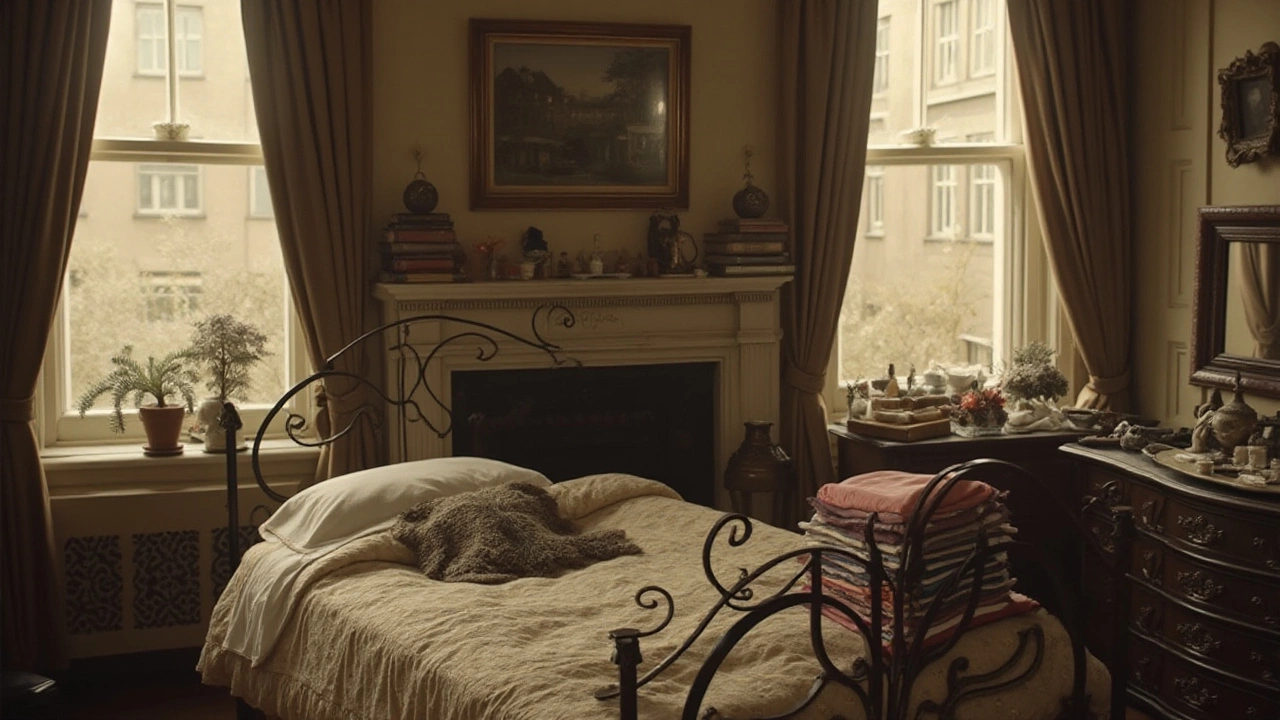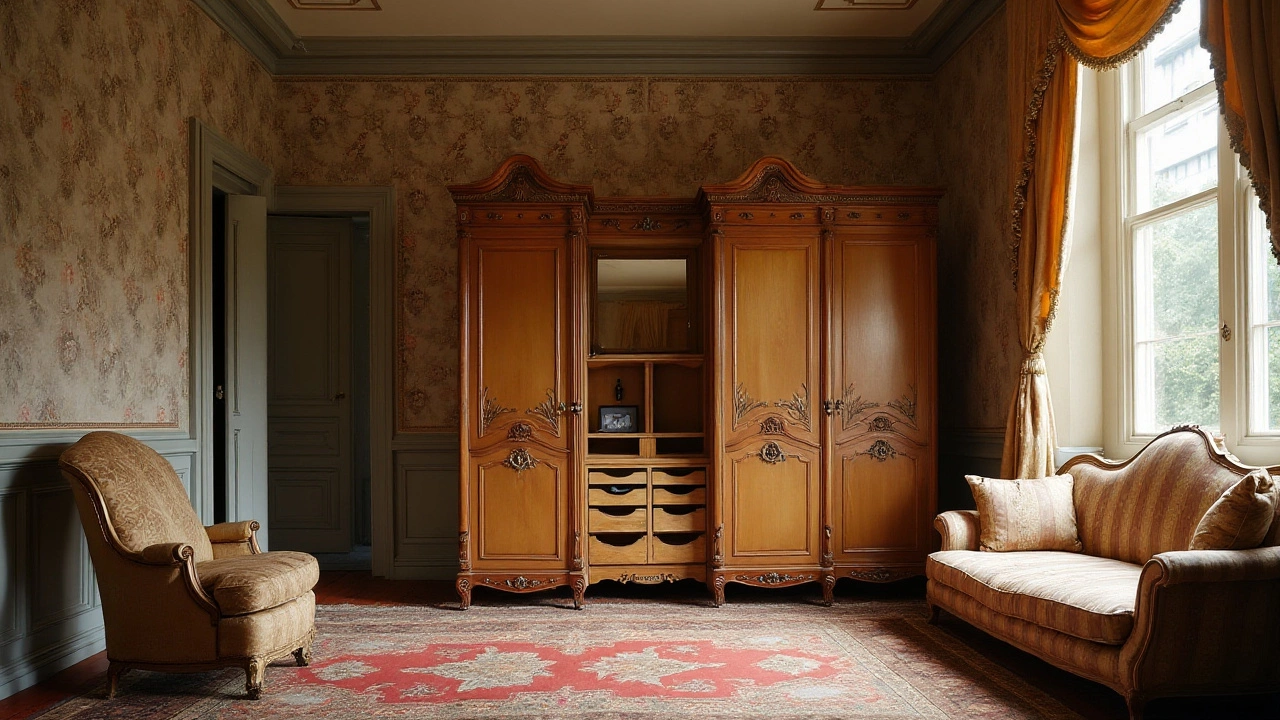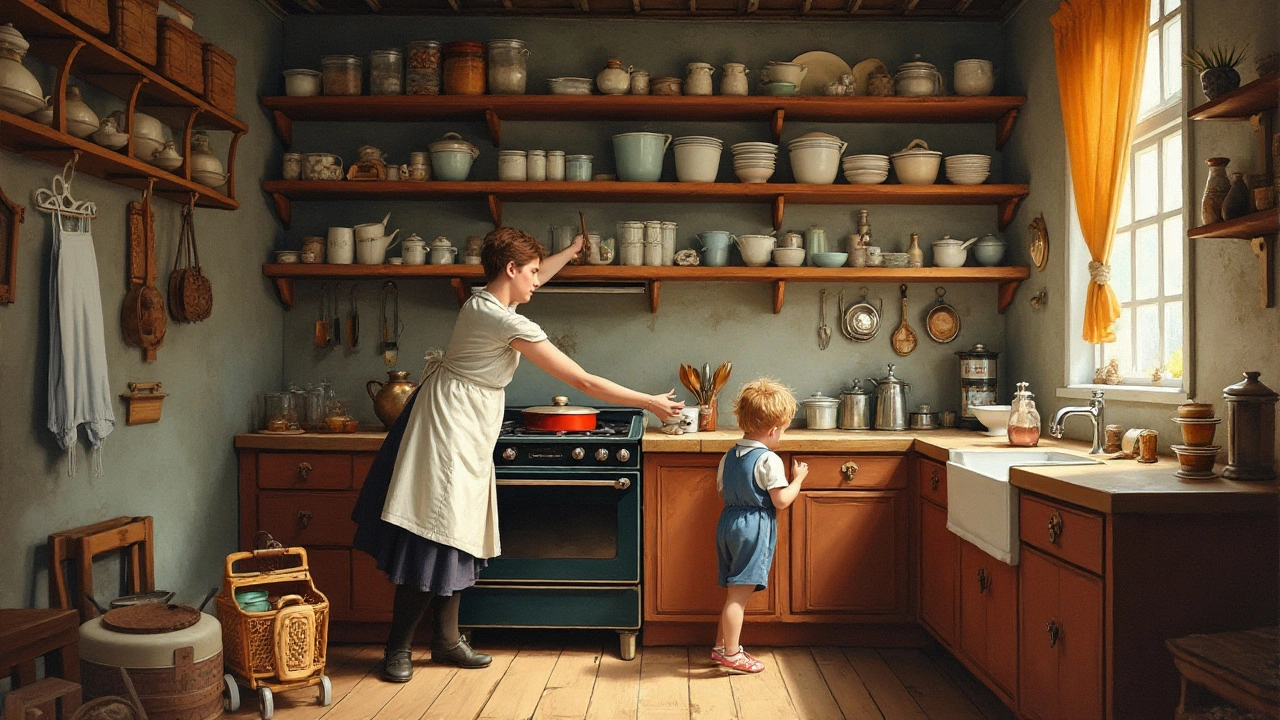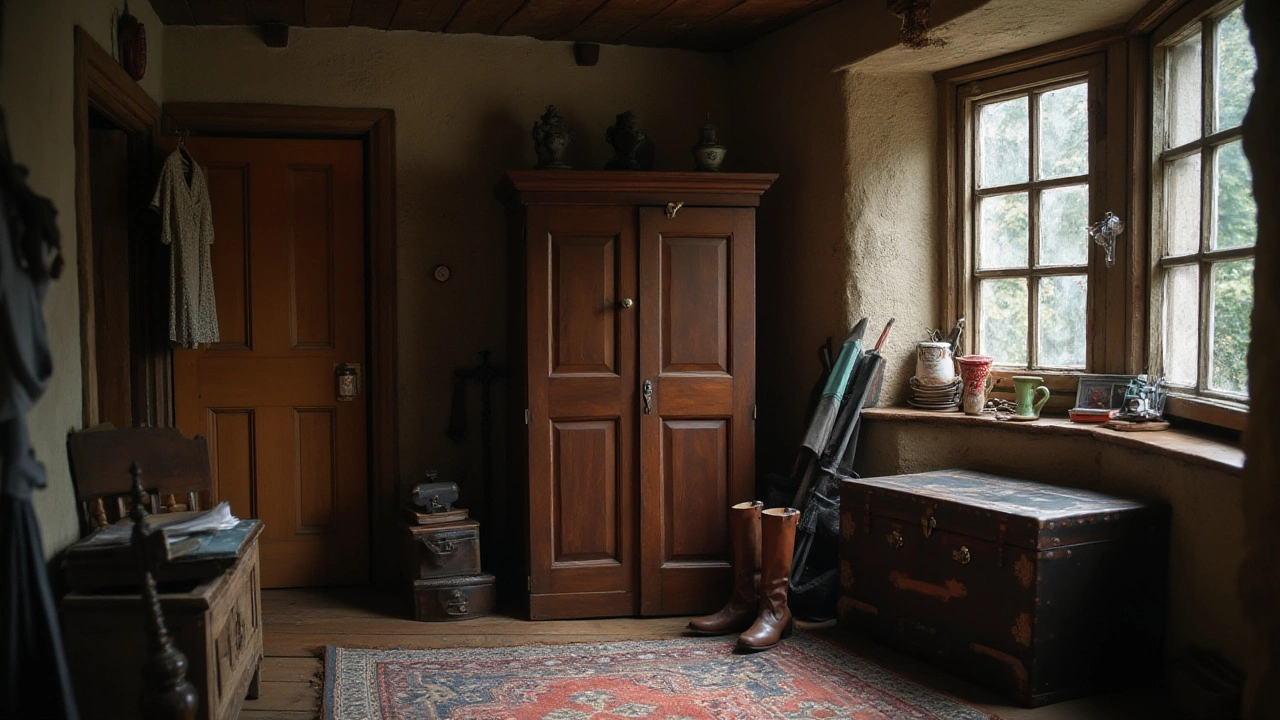Have you ever wandered through a charming old house and pondered why closets seem to be missing? It isn't just because kids back then had fewer toys or adults owned fewer shoes. The reason lies embedded in the fabric of history, culture, and changing lifestyles that have shaped the way we live today.
Back in the day, architecture followed different principles. Homes weren't designed with the plethora of built-in conveniences we're accustomed to these days. This article peels back the layers of time to unravel the historical reasons behind the absence of closets in older homes, looking at how people lived and stored their belongings.
- Historical Architectural Practices
- Cultural and Economic Influences
- Traditional Storage Solutions
- Adapting Old Homes for Modern Needs
Historical Architectural Practices
In the past, home architecture followed a path significantly different from the modern blueprints we are accustomed to today. One of the main reasons old houses lack closets stems from the historical architectural practices of the times. In many centuries gone by, most homes were built without the expectation of housing large volumes of clothing or personal belongings. This was largely due to the lifestyle of the average person. Clothing was expensive, often handmade, and typically limited to a few necessary pieces. People simply didn’t have the wardrobe expanse that demanded extensive storage space.
Additionally, it is important to understand how homes were heated and insulated. Traditionally, a central hearth served as the primary heating source. Rooms were generally kept small to contain warmth, and the idea of larger, open spaces without that utility focus was uncommon. Rather than allowing for expansive construction, the architectural mindset emphasized efficiency and practicality. So, when every square foot needed multipurpose use, the introduction of dedicated closet spaces was not a priority. This is evident in many of the European homes built before the 20th century.
Construction materials and techniques also limited design options. Builders often used thick, stone walls or large wooden beams, making interior adjustments like closets more laborious and costly. Home design focused on necessities, aligning more with functionality over extensive personal storage solutions. Traditional homes often relied on freestanding furniture such as armoires, chests, and wardrobes—a term itself stemming from furniture designed to store attire. These solutions also facilitated easy mobility, a valuable characteristic in times when people moved with limited resources.
Another consideration lies in the regulations and customs traversing the time period. In some regions, property taxes were calculated based on the number of rooms. An enclosed closet could potentially be counted as an additional room, thus increasing the homeowner's tax liability, further discouraging their inclusion in the designs. A quote from architectural historian James Garvin reflects this practicality, "Closets were a rare extravagance unless the owner was affluent enough to ignore the extra tax burden."
When examining old homes, the storage solutions are reflective of a world teetering between necessity and innovation. These historical architectural practices tell us a great deal about the interconnectedness of societal norms, economic conditions, and building conventions. They provide insight into people's everyday lives and challenges, wrapped in the charm and character of each unique and storied house.

Cultural and Economic Influences
The absence of closets in old houses wasn't just an architectural oversight but rather a reflection of cultural and economic contexts that shaped everyday life. Many homes built before the 20th century belonged to a period when furniture played a central role in household storage. Armoires, chests, and free-standing wardrobes were common fixtures in bedrooms and living spaces. These items were often crafted with care and passed down as family heirlooms, with heavy carvings and intricate designs that spoke of the era's artistic sensibilities and craftsmanship.
During the 17th and 18th centuries, the concept of a built-in closet was unfamiliar in most regions, particularly in Europe and Colonial America. Homes were designed without dedicated storage spaces because wardrobes, then known as 'linen presses', were regarded as more desirable. Meanwhile, the Industrial Revolution hadn't yet transformed household market dynamics to facilitate the mass production of clothes, meaning people owned fewer outfits. This practical truth meant that portable storage solutions were sufficient for their modest needs.
Cultural attitudes also played a part. In Victorian England, society placed a strong emphasis on privacy and modesty. Clothing and personal belongings were discreetly tucked away into cabinets rather than being showcased in walk-in closets. This notion of discretion was echoed across many cultures, shaping the way homes were designed. A quote that captures the era's ethos comes from English author George Orwell:
"The essence of being human is that one does not seek perfection."Quaint as it sounds, the imperfect arrangement and charming nooks without built-in storage solutions were seen as part of life rather than a flaw in the architecture.
Economic factors were also significant. Housing during bygone eras did not prioritize extra square footage, as construction costs and property taxes depended largely on the volume of household space. From a pragmatic perspective, it was simply more economical to equip homes with furniture that could be moved or repurposed rather than structural alterations that incorporated more permanent storage. This remains a significant reason why old houses lack closets. Additionally, homes in urban areas were often built compactly to maximize space, and adding closets simply seemed unnecessary when every room and piece of furniture was already multifunctional.
The 19th century saw some early adaptations, with some homes incorporating more modest-sized closets in response to the changing tide of fashion, as new textiles and sewing machines made it possible to own slightly more clothing. Yet, these were often reserved for the affluent, leaving typical residents to rely on furniture as primary storage. It wasn’t until the mid-20th century, with overall economies improving, that construction norms shifted in favor of built-ins and refined home design. Built-in closets started appearing, reflecting greater disposable incomes and the increasing size of the average home's household inventory.

Traditional Storage Solutions
Living in an old house often means embracing unique charm and history, including uncovering creative storage solutions that were used before built-in closets became common. Back in those days, folks relied heavily on furniture that would now be considered rather quaint but was once emblematic of clever ingenuity. Armoires were a staple in bedrooms, serving as freestanding closets. These large, often ornately carved pieces of furniture were designed to hang garments, store folded items in drawers below, and even house a mirror or two on the inside of the doors.
Apart from the armoire, trunks and chests were popular for storing a variety of household items, from linens to seasonal clothing. These multipurpose pieces could be easily moved, adding an element of flexibility to the modest homes of the past. Serving both practical and decorative roles, these items were often passed down through generations, acquiring a sentimental value that modern storage solutions seldom emulate. Some rooms even had hooks or pegs embedded on walls for hanging everyday attire and hats.
"In 18th-century America, a cupboard was considered quite a luxury, and the advent of the wardrobe marked the elevation of the sleeping chamber into something more than a mere repository for an adult's slumber." - Brud, 'The Evolution of the American Home,' Historic New England Society
Curiously, the concept of a designated place for storage varied widely depending on the room's purpose. Kitchen and pantry areas might feature built-in shelves, whereas bedrooms and sitting rooms relied on furniture pieces. Even the attic or cellar served as invaluable spaces for storing infrequently used items. In contrast, modern floorplans frequently integrate multiple built-in closets which cater to the storage needs of different spaces.
Built-in storage as a design concept didn’t really take off until the early 20th century, reflecting the period's architectural trends. This helped to usher in an era of more permanent storage solutions found in the walls of houses. The architectural evolution also came with a societal shift, where accumulating items was increasingly seen as a reflection of prosperity and security. Perhaps, in adopting an older home, it's worth embracing these traditional touches, allowing history, practicality, and charm to coalesce seamlessly.

Adapting Old Homes for Modern Needs
Navigating the challenges of bringing old houses into the modern era can be an adventure in itself. These historical homes often lack the convenient storage solutions we now consider essential, such as built-in closets. Adapting these older structures while preserving their character requires creativity and a touch of sensitivity. Start by recognizing the potential of each space, keeping in mind that innovative thinking can transform even the tightest nooks under staircases or unused corners into practical storage solutions.
Integrating storage solutions into old homes begins with a vision. A practical approach might include custom cabinetry or standalone wardrobes that blend seamlessly with the period-specific decor. This can also be an excellent opportunity to incorporate multi-functional furniture. Think about items like beds with built-in drawers or coffee tables with hidden compartments. A strategic use of materials and colors that echo the existing style can ensure that these additions enhance rather than detract from the home’s historical charm.
Often, expanding vertical space can solve storage woes. Shelving units that reach for the ceiling, especially in kitchens or living rooms, help capitalize on unused vertical real estate. This method doesn’t just apply to common areas. Bedroom walls can accommodate hooks or rods for hanging clothes, offering a practical storage solution without needing to carve out additional closet space. Large, beautiful trunks that reflect the era’s aesthetics could become indispensable at the foot of a bed or under a windowsill.
It is important to take stock of the existing architecture. Many older homes may feature unused or sealed-off spaces that can be repurposed. For instance, a once-functional chimney shaft or attic space might serve as a clever hideaway for seasonal clothes or more precious relics that require safe keeping. Consulting with a seasoned architect can provide insights into how to unearth and utilize these gems. According to Bob Vila, a well-regarded figure in home restoration, "Working with the strengths of the building’s original design often reveals hidden gems that can be turned into stylish yet functional spaces."
The integration of modern amenities, while maintaining the essence of an old house, often involves recalibrating expectations and embracing nontraditional solutions that blend new innovations with classic design principles. Deciding on whether to maintain separate storage units or opt for complete reconstruction depends on the wishes and requirements of individual property owners. Everyone has different needs, and what might seem quaint and practical for one family might not work for another, so thoughtful evaluation is key.
Learning to live with the quirks of historical homes also involves considering infrastructure updates. Improved lighting solutions, better HVAC systems, and upgraded electrical wiring can make old residences more livable without detracting from their charm. Adapting elements of the house might also include introducing clever technology, like climate-controlled storage, which not only ensures preservation but also adds a layer of convenience to daily life. Balancing charm with utility is, in many ways, both an art and a science, merging today’s comforts with yesterday’s beauty.


Write a comment