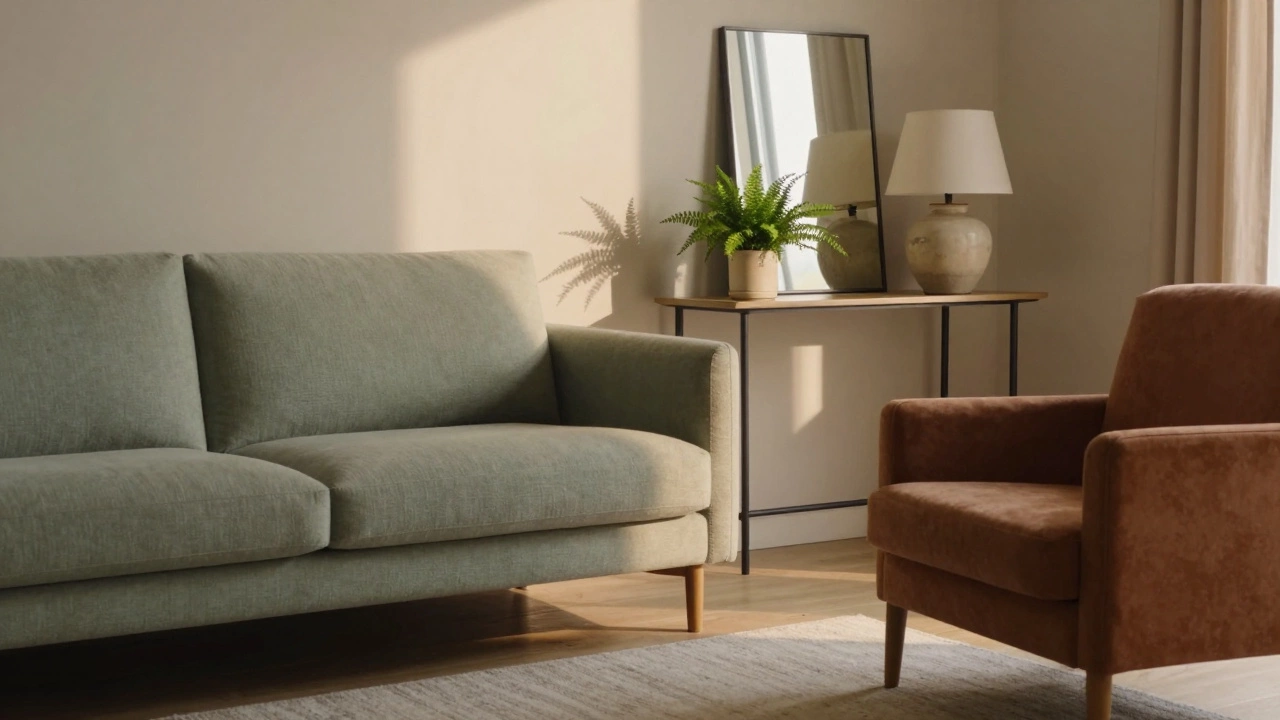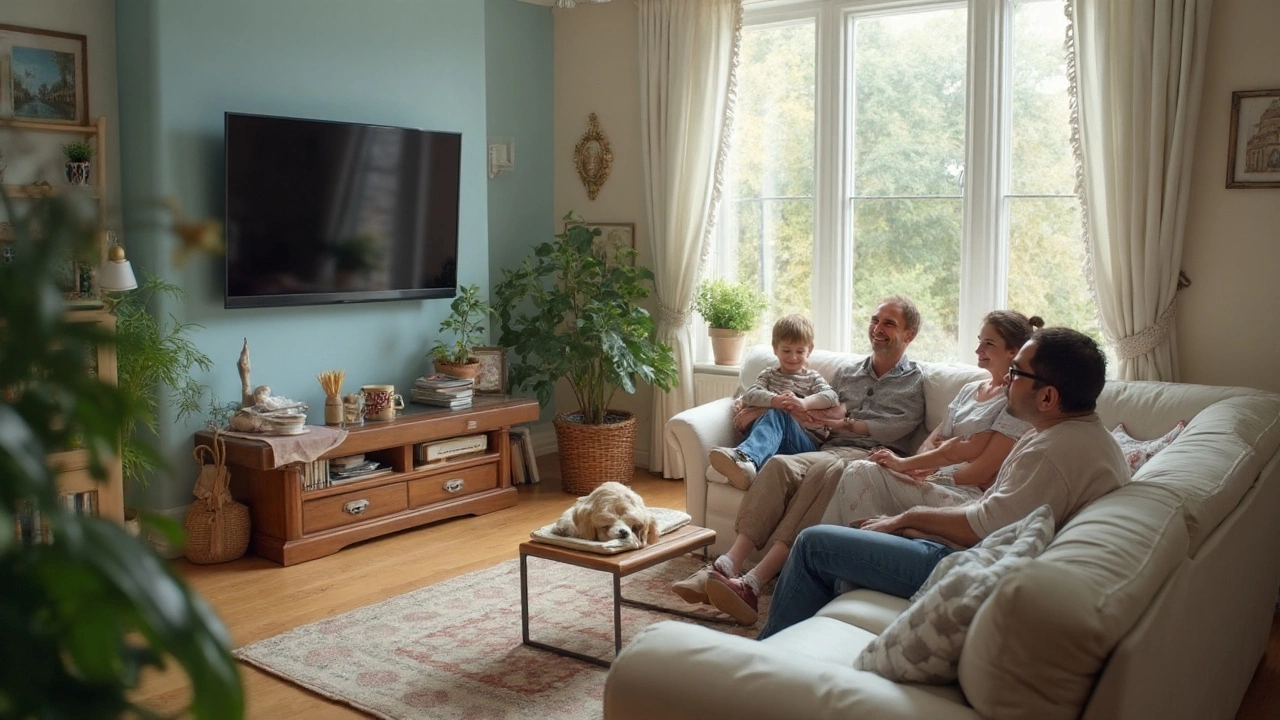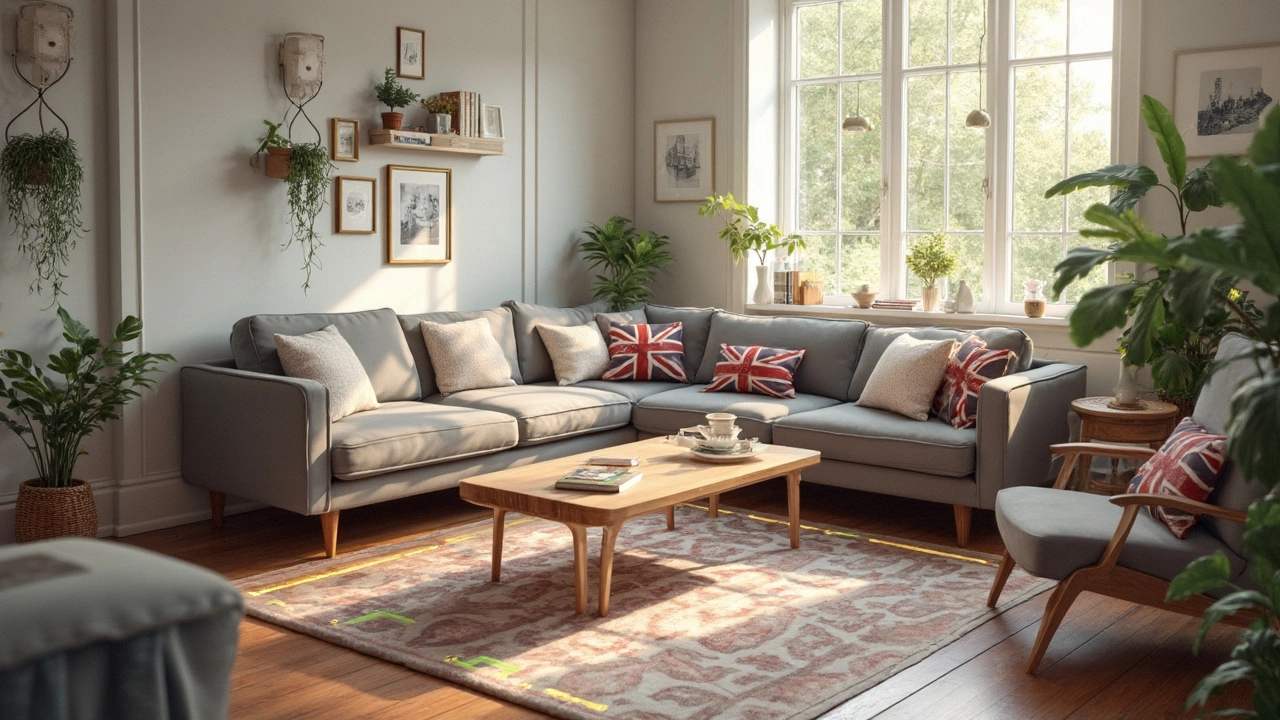Living Room Layout: How to Make the Most of Your Space
Staring at an empty room and wondering where everything should go? You’re not alone. A good layout is the backbone of comfort, function, and style. Below are simple steps that anyone can follow to turn a bland floor plan into a welcoming hub.
Start with the Focal Point
Every living room has a natural eye‑catcher – usually a TV, a fireplace, or a big window. Identify yours first. If a TV is the star, measure its width and pick a stand that’s at least a few inches wider. A stand that’s too narrow looks shaky, while one that’s too wide steals floor space.
For a 55‑inch screen, a stand around 60‑65 inches works well. Keep a 2‑3 inch gap on each side for a balanced look and enough room for speakers or décor. If the focal point is a fireplace, arrange seating so the sofa faces it, then let side chairs flank the sofa for conversation flow.
Arrange Sofas and Seats for Easy Movement
The sofa is usually the biggest piece, so think of it as an anchor. Place it parallel to the focal point, leaving about 30‑40 inches of walking space behind it. This width lets people move around without bumping into legs.
Corner sofas can save space, but they need cushion placement to feel cozy. Stack the tallest cushions against the back, then layer medium and short ones in front. This creates visual interest and invites you to sink in.
If you have a secondary chair or a loveseat, angle it slightly toward the main sofa. A 45‑degree angle encourages eye contact and makes the room feel conversational rather than a straight line of furniture.
Select the Right Coffee Table Size
A coffee table that’s too big blocks traffic, while one that’s too small looks lost. The sweet spot is roughly two‑thirds the length of the sofa. Leave about 12‑18 inches between the table edge and the sofa arm – that’s the space you need to rest drinks without spilling.
Round tables work great in smaller rooms because they eliminate sharp corners, letting you walk around them easily. For larger spaces, a rectangular table adds a structured feel. If you’re unsure, try a lightweight tray on a small side table and see how it feels before committing.
Use Rugs to Anchor the Seating Area
Rugs can pull the whole layout together, but they must be the right size. Aim for a rug that extends at least 8‑12 inches beyond the front legs of the sofa and chairs. This way, the furniture sits partially on the rug, creating a cohesive visual block.
If you’re debating whether to put a rug under the coffee table, the answer is yes – as long as the rug is big enough. A tiny rug that only fits under the table looks odd and makes the floor look disjointed.
Fine‑Tune with Side Tables and Lighting
Side tables give each seat a spot for a lamp, book, or drink. Place them within arm’s reach, usually 2‑3 inches from the sofa edge. Choose lamps that spill warm light across the seating area; this reduces harsh shadows and makes the room feel inviting.
Don’t forget to leave breathing room for doors and pathways. Aim for at least 30 inches of clear path between major pieces so traffic flows smoothly.
With these basics – focal point, sofa anchor, right‑sized coffee table, and proper rug dimensions – you can sketch a layout that feels natural and looks polished. Experiment with placement, step back, and adjust until it feels right. Your living room will quickly become the go‑to spot for relaxing, entertaining, and everyday life.
Why You Shouldn't Put Your Couch Against the Wall
Pushing your couch against the wall makes rooms feel smaller, limits airflow, and wastes valuable space. Learn why pulling it away improves comfort, layout, and even air quality-without spending a dime.
MorePerfect Sofa-to-TV Distance: Best Viewing Experience & Living Room Layout Tips
Wondering how far your sofa should be from the TV? Get clear, real-life advice, expert tips, easy math, and even pet-tested insights for arranging your perfect living room.
MoreHow Many Feet Should a Couch Be from a Coffee Table?
Wondering how much space you really need between your couch and coffee table? This guide breaks down the magic number so your living room feels comfy and looks sharp. Learn why spacing matters, how to get it just right, and what happens when you fudge the rules a little. Make sitting and reaching a breeze—without stubbed toes or cramped walks. Check out practical tricks and facts to make your living room setup easy and inviting.
More


